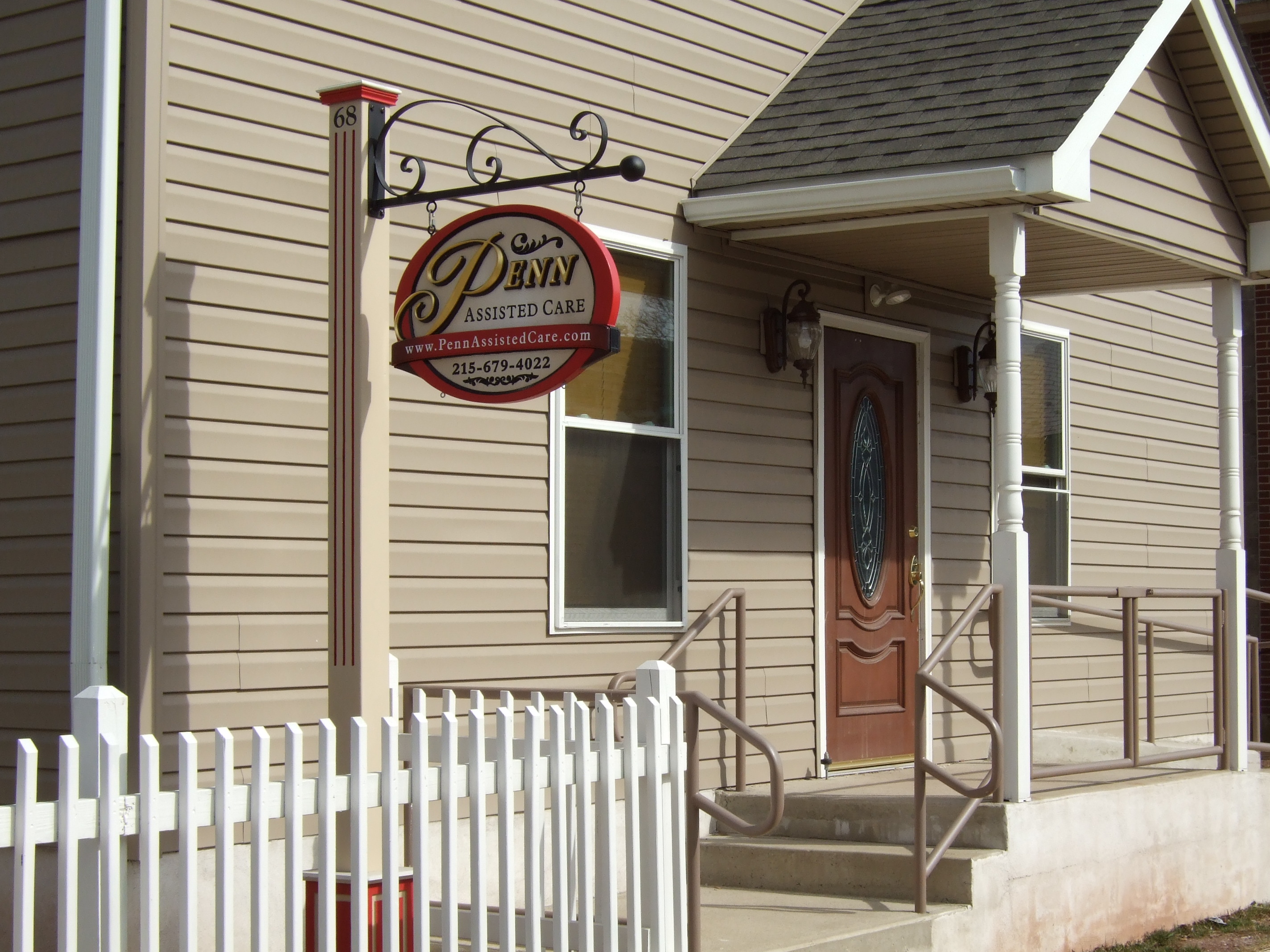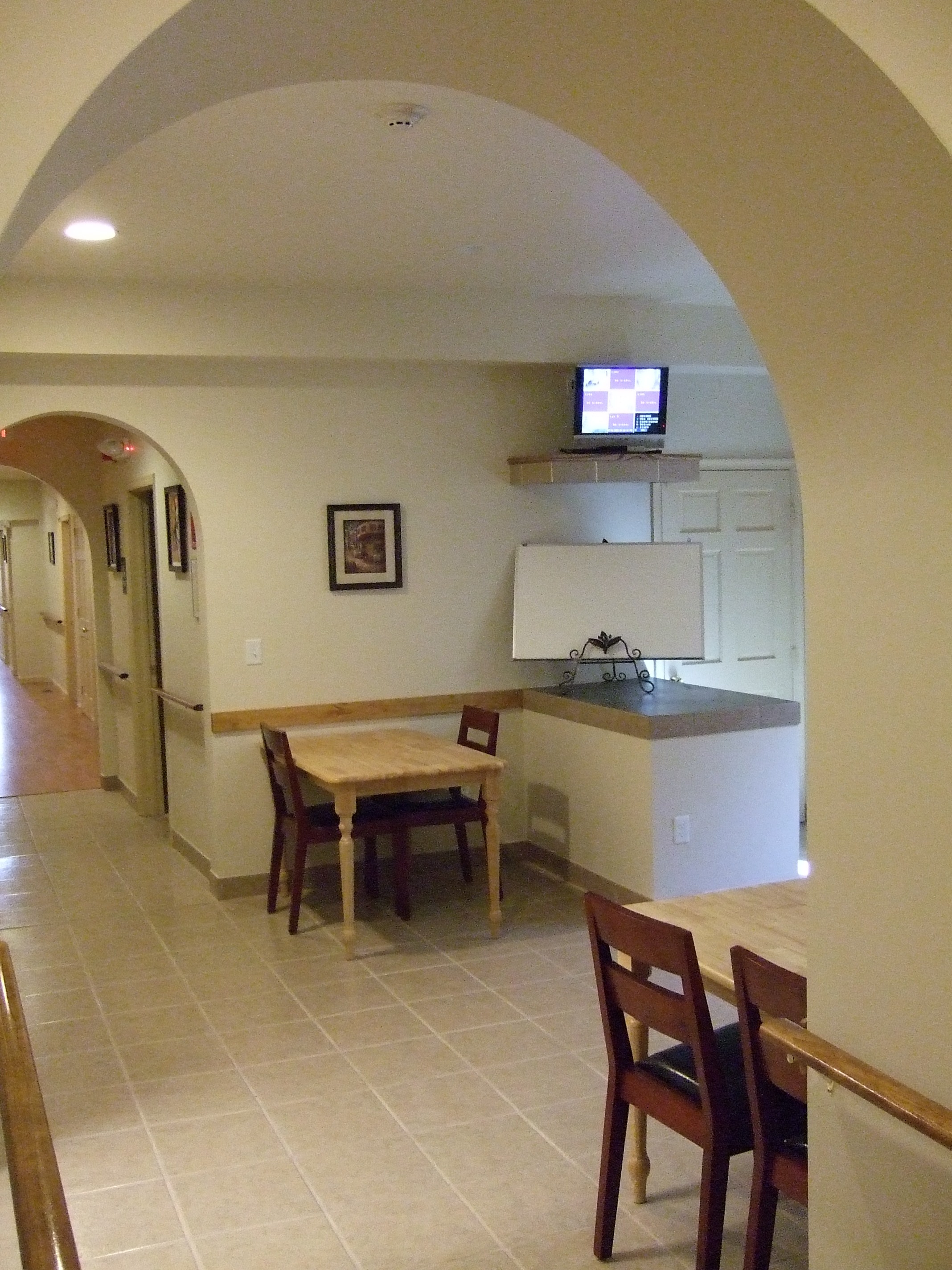|
|
|
The building exceeds the standards of a large personal care home as promulgated by the PA Department of
Public Welfare. It was built in accordance with the international building code as adopted in Pennsylvania and has been
granted a certificate of occupancy by the Borough of Pennsburg.
|
Click on a picture below for a larger image

|
|
Americans with Disabilities Act |
|
The building is ADA compliant with entrance ramps, hand rails, guard rails, accessible ADA Compliant
bathroom that includes approved toilet, grab bars, and roll-in shower. Light switches are at mandated height and wheelchair
turn radii are designed into the building. Braille signage is used throughout the building.
|
Click on a picture below for a larger image

|
|
|
|
The structure is built using fire code drywall throughout the newly renovated areas.
All rooms have a state of the art hard wired smoke and heat detection system. The fire company is notified automatically in
an emergency. The fire sprinkler system is in all rooms and integrated with the smoke and heat detection system.
All bedrooms have fire labeled doors and jams. Metal fire rated doors are in all the stairwells and exit areas.
|
Click on a picture below for a larger image

|
|
Additional Safety Features |
|
Emergency exit signage and lighting meet code standards. An eight camera video surveillance system
is employed to monitor the outside and inside common areas. There is an emergency pull-cord alert system in all bathrooms
and bedrooms. Exit door alarms are used during off hours.
|
Click on a picture below for a larger image

|
|
Additional Building Features
|
- An integral in-duct humidifier is employed to temper the hot air heating for maximum comfort and to
avoid static dryness.
- All rooms are air conditioned.
- The
entire building is upgraded to meet current code standards for electrical, plumbing, and insulation.
- Energy efficient lighting is installed throughout.
- The building is prewired for
phone and TV cable in all bedrooms and many common areas.
- The 10'x36' deck is constructed
with composite deck material. There is an exit ramp off the deck.
- All bathrooms
have elevated toilets, ceramic tile floors, and exceed the state mandated ratios for sinks, toilets, and showers/tubs.
|
Click on a picture below for a larger image
|